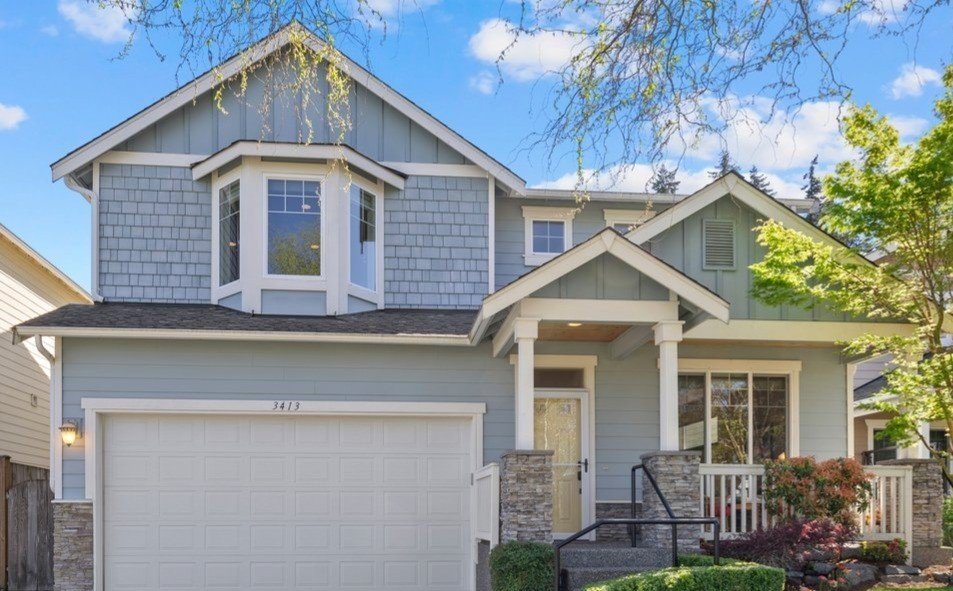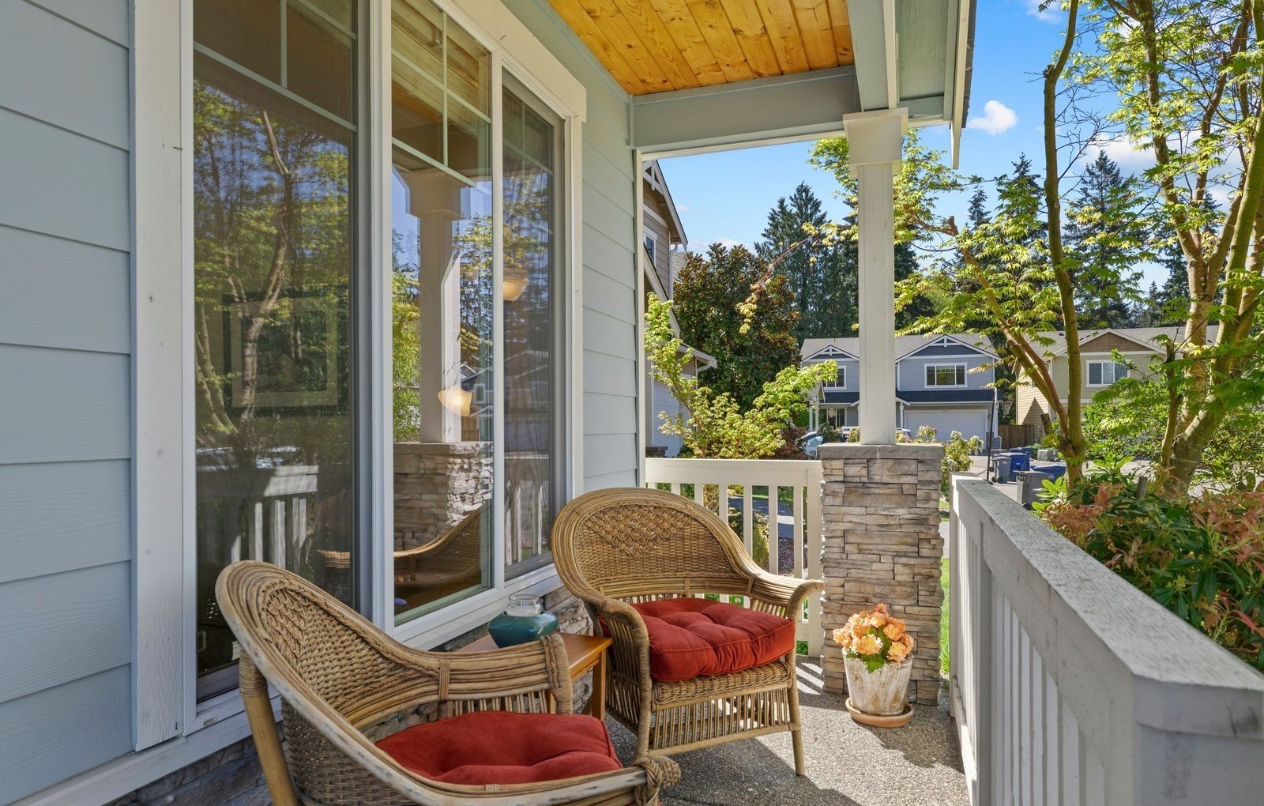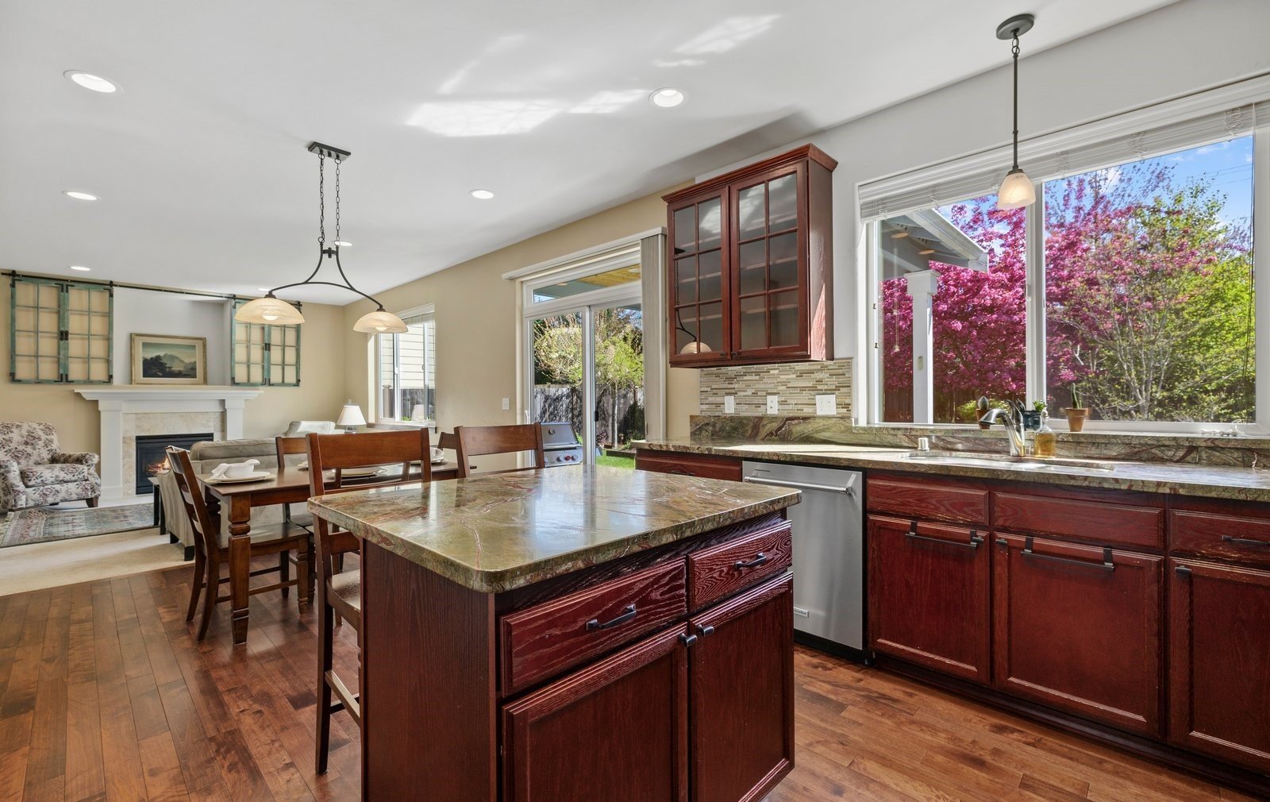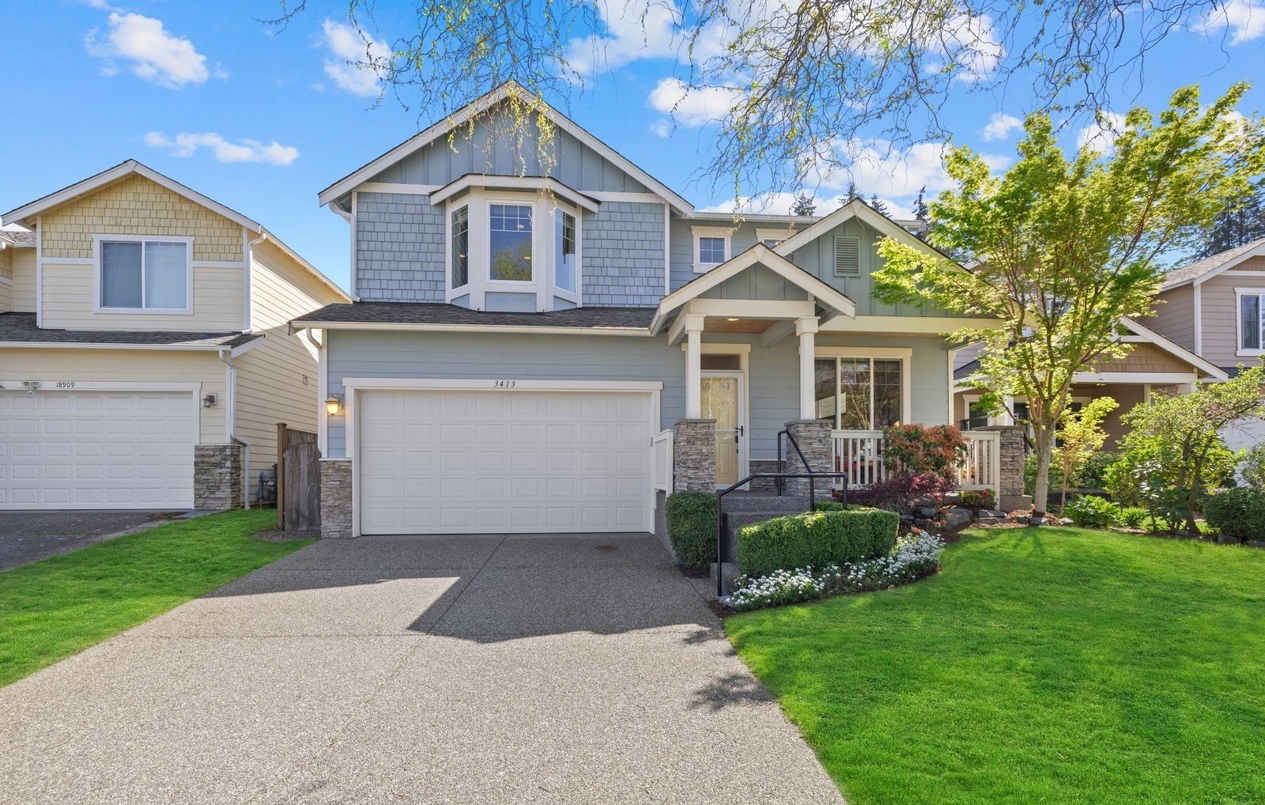
3413 189th Place SE, Bothell, WA 98012
-
Stats:
4 Bedrooms
2.5 Bathrooms
2,251 Sq Ft
Lot Size: .110 ac/4,792 sf
Community: North Creek
School District: Northshore
NWMLS: 2360841
Price: $1,198,000 -
Description
If you love tending to your vegetable & perennial garden, & enjoying BBQs on your covered patio, this immaculate home is for you. Located in a 15-home neighborhood built by a local luxury builder, it features high-quality wood, premium materials, artisan finishes, and enhanced lighting throughout. All appliances, furnace, A/C, electrical systems, plumbing, & paint have been upgraded for a "move-in & relax" experience. This beautifully maintained home is situated in a welcoming cul-de-sac with vibrant seasonal plantings. With a cozy gas fireplace & warm dimmer lighting, the versatile floor plan accommodates a variety of lifestyles, or remote work. The kitchen includes 3-4 prep spaces, while the spacious back yard offers ample room to enjoy.
-
Parking Information
Covered Spaces: 2
Parking Total: 2
Parking Features: Attached Garage
Garage Spaces: 2
Has Attached Garage
Has Garage
-
Bedroom Information
# of Bedrooms: 4
# of Beds Upper: 4
Bedrooms Possible: 4
Bathroom Information
# of Full Baths (Total): 2
# of Half Baths (Total): 1
# of Main Level Bathrooms (Total): 1
# of Full Baths (Upper): 2
# of Half Baths (Main): 1
# of Bathtubs: 2
# of Showers: 2
Room 1 Information
Room Type: Dining Room
Room Level: Main
Room 2 Information
Room Type: Entry Hall
Room Level: Main
Room 3 Information
Room Type: Family Room
Room Level: Main
Room 4 Information
Room Type: Kitchen With Eating Space
Room Level: Main
Room 5 Information
Room Type: Living Room
Room Level: Main
Room 6 Information
Room Type: Primary Bedroom
Room 7 Information
Room Type: Utility Room
Room 8 Information
Room Type: Bathroom Full
Room 9 Information
Room Type: Bathroom Full
Room 10 Information
Room Type: Bathroom Half
Room Level: Main
Room 11 Information
Room Type: Bedroom
Room 12 Information
Room Type: Bedroom
Room 13 Information
Room Type: Bedroom
Basement Information
Basement Features: None
Fireplace Information
Has Fireplace
# of Fireplaces: 1
Fireplace Features: Gas
# of Fireplaces Main: 1
Heating & Cooling
Has Heating
Heating Information: Forced Air, Heat Pump
Has Cooling
Cooling Information: Central A/C, Forced Air, Heat Pump
Interior Features
Interior Features: Ceramic Tile, Dining Room, Fireplace, Laminate, Walk-In Pantry, Water Heater
Appliances: Dishwasher(s), Disposal, Dryer(s), Microwave(s), Refrigerator(s), Stove(s)/Range(s), Washer(s)
Flooring: Ceramic Tile, Hardwood, Laminate, Carpet
Appliances Included: Dishwasher(s),Dryer(s),Garbage Disposal,Microwave(s),Refrigerator(s),Stove(s)/Range(s),Washer(s)
Second Living Quarters Information
Detached Dwelling Sq. Ft. Finished: 0
-
Building Information
Building Information: Built On Lot
Construction Materials: Cement Plank, Stone
Roof: Composition
Exterior Features
Exterior Features: Cement Planked, Stone
Property Information
Energy Source: Natural Gas
Sq. Ft. Finished: 2,251
Style Code: 12 - 2 Story
Property Type: Residential
Property Sub Type: Single Family Residence
Land Information
Vegetation: Garden Space
Lot Information
MLS Lot Size Source: County Records
Site Features: Cable TV,Fenced-Fully,Gas Available,High Speed Internet,Patio
Lot Features: Cul-De-Sac, Paved, Sidewalk
Lot Size Units: Square Feet
Lot Size Acres: 0.11
Elevation Units: Feet
-
Tax Information
Tax Annual Amount: $9,044
Tax Year: 2025
Financial Information
Listing Terms: Cash Out, Conventional, FHA, VA Loan
-
Utility Information
Water Source: Public
Water Company: Alderwood Water & Wastewater
Power Company: Snohomish County PUD
Sewer: Sewer Connected
Sewer Company: Alderwood Water & Wastewater
Water Heater Location: Garage
Water Heater Type: Gas
-
HOA Information
Association Contact Name: Christopher Lider
Has HOA
Association Fee: $650
Association Fee Frequency: Annually
School Information
Elementary School: Buyer To Verify
Middle Or Junior High School: Buyer To Verify
High School: Buyer To Verify
High School District: Northshore
Location Information
Bus Line Nearby: true
Directions: Going East from I-405 on Bothell Everett Hwy turn right onto 196th St SE, turn right onto 189th Pl SE.
Topography: Level
Community Information
Senior Exemption: false
Common Interest: Residential
-
Baths: 2.5
Finished Sq. Ft.: 2,251
Unfinished Sq. Ft.: —
Total Sq. Ft.: 2,251
Stories: 2.0
Lot Size: 4,792 square feet
Style: Single Family Residential
Year Built: 2011
Year Renovated: —
County: Snohomish County
APN: 27051700409900
-
Listing Information
Buyer Brokerage Compensation: 2.5
Buyer Brokerage Compensation Type: %
Mls Status: Active
Listing Date Information
Offers Review Date: Tuesday, May 6, 2025
On Market Date: Thursday, May 1, 2025
Green Information
Direction Faces: West
Power Production Type: Natural Gas
Home Information
Living Area: 2,251
Living Area Units: Square Feet
Calculated Square Footage: 2251
MLS Square Footage Source: County Records
Building Area Total: 2251
Building Area Units: Square Feet
Foundation Details: Poured Concrete
Structure Type: House
Levels: Two
Entry Location: Main
Photo Gallery




























